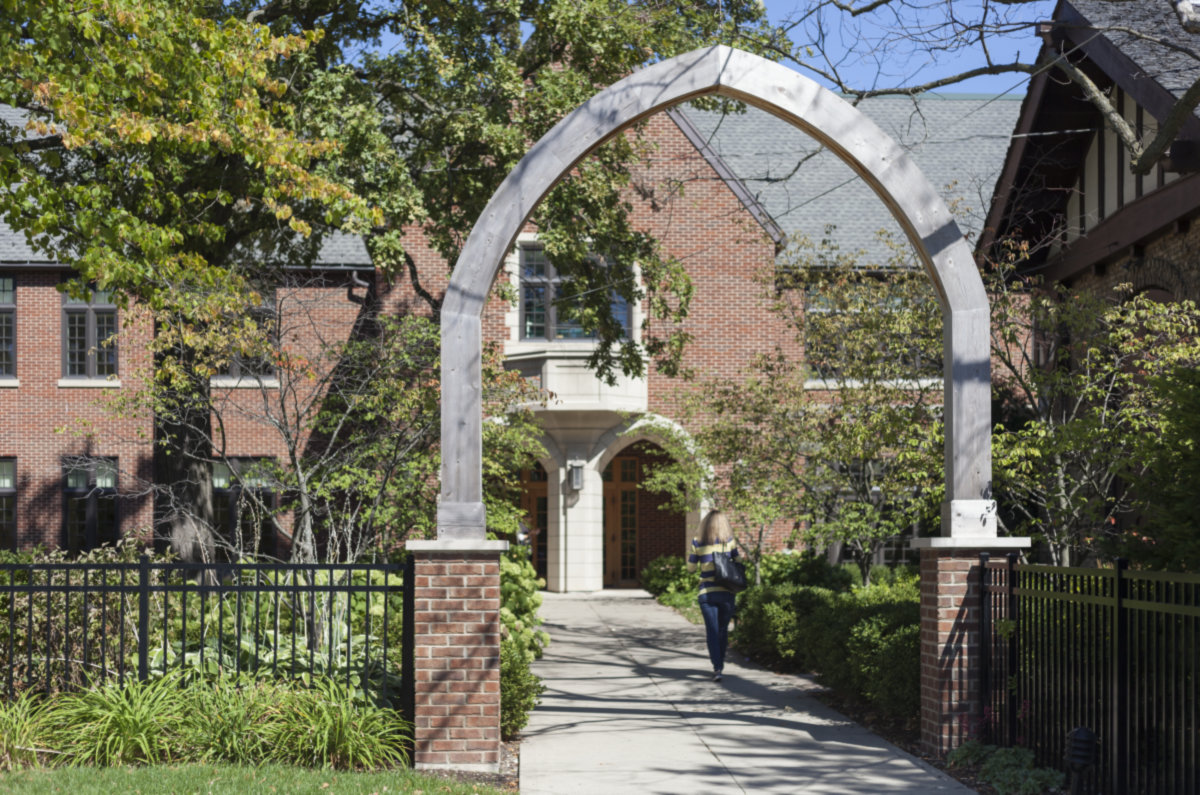Winnetka, IL
Metra
921 Fisher Lane is a single family home which sold for $2,700,000. 921 Fisher Lane features 5 Beds, 4 Baths, 3 Half Baths. This single family home has been listed on @properties since August 5th, 2022 and was built in 2002. Nearby schools include Hubbard Woods Elementary School, The Skokie School, and New Trier Twp H.s. Northfield/Wi. The nearest transit stops include Hubbard Woods Metra Metra Union Pacific North line.
