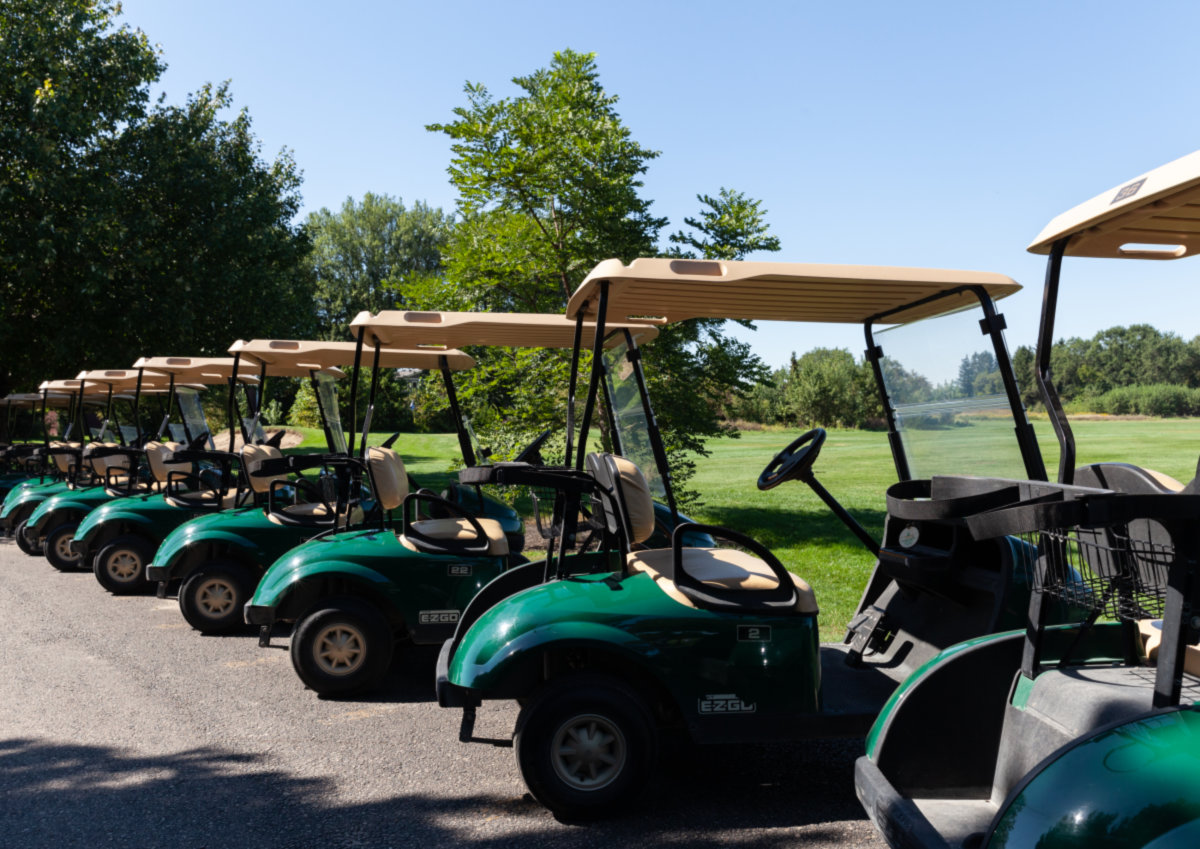
Listing Office: Baird & Warner Fox Valley - Geneva
Listing Office Phone: 630.377.1855
Disclaimer: The data relating to real estate for sale on this website comes courtesy of Midwest Real Estate Data, LLC as distributed by MLS GRID. Real estate listings held by brokerage firms other than @properties are marked with the Broker Reciprocity thumbnail logo and detailed information about them includes the name of the listing brokers. Properties displayed may be listed or sold by various participants in the MLS. Based on information submitted to the MLS GRID as of 3/30/2023 at 1:03pm. All data is obtained from various sources and may not have been verified by broker or MLS GRID. Supplied Open House Information is subject to change without notice. All information should be independently reviewed and verified for accuracy. Properties may or may not be listed by the office/agent presenting the information. Some listings have been excluded from this website.
Elburn, IL
Metra
1N203 Blackberry Crossing Circle, Elburn, IL 60119 is a single family home which sold for $750,000. 1N203 Blackberry Crossing Circle features 6 Beds, 5 Baths, 2 Half Baths. This single family home has been listed on @properties Christie's International Real Estate since February 13th, 2023 and was built in 2007. Nearby schools include John Stewart Elementary School, Kaneland Middle School, and Kaneland High School. The nearest transit stops include La Fox Metra Metra Milwaukee District West line.
