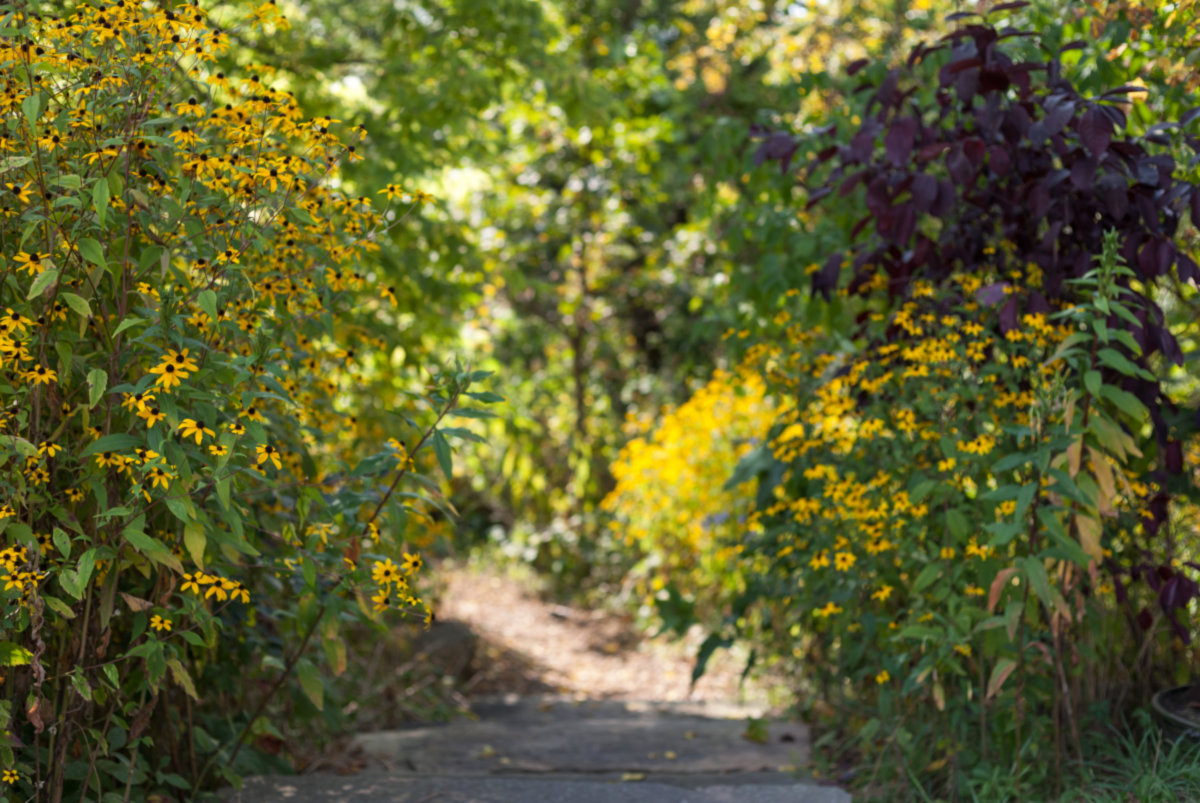
Listing Office: Berkshire Hathaway HomeServices Starck Real Estate
Listing Office Phone: 847.515.1200
Disclaimer: The data relating to real estate for sale on this website comes courtesy of Midwest Real Estate Data, LLC as distributed by MLS GRID. Real estate listings held by brokerage firms other than @properties are marked with the Broker Reciprocity thumbnail logo and detailed information about them includes the name of the listing brokers. Properties displayed may be listed or sold by various participants in the MLS. Based on information submitted to the MLS GRID as of 10/1/2024 at 6:04am. All data is obtained from various sources and may not have been verified by broker or MLS GRID. Supplied Open House Information is subject to change without notice. All information should be independently reviewed and verified for accuracy. Properties may or may not be listed by the office/agent presenting the information. Some listings have been excluded from this website.
Carpentersville, IL
1725 Farmside Drive, Carpentersville, IL 60110 is a single family home which sold for $361,000. 1725 Farmside Drive features 5 Beds, 2 Baths, 2 Half Baths. This single family home has been listed on @properties Christie's International Real Estate since March 22nd, 2023 and was built in 1995. Nearby schools include Sleepy Hollow Elementary School, Dundee Middle School, and Hampshire High School.
