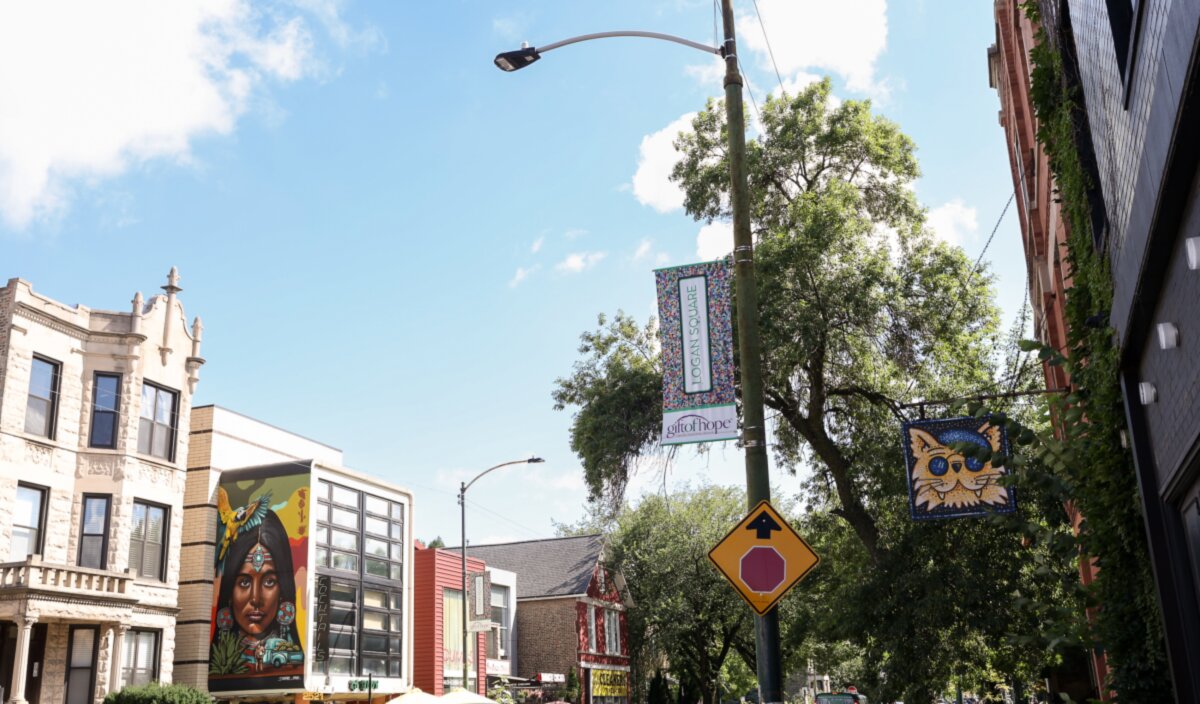Lights! Camera! Action! This dramatic extra-wide-lot, nearly 3,000-square foot, three-story solid all-brick beauty was acquired and lovingly restructured, upgraded, expanded, maintained and architecturally nurtured by its discerning owners for more than 25 years. The main floor sits above street-level. Upon entering you're greeted by a front-to-rear expanse of gleaming hardwood floors. To your left: an intimate living room flooded with street-view light. A few steps further on you're met by a striking L-shaped staircase whose broad oak risers, open stairwell, upper floor balcony and brilliant white overhead crossbeams capture and reflect the daylight streaming down through a breathtaking array of giant roof-top skylights. Moving on, you pass a powder room and segue into a scene-stealing restaurant-quality kitchen. It is bathed in light by a wall of oversized glass blocks and features high-end professional Viking appliances, floor-to-ceiling, built-in designer-quality cabinetry, thick honed white marble countertops, including an oversized island that seats two, with four burners, and an indoor grill with a sleek, high-performance smoke-removing Zephyr Hood vent. The sun-filled family room beyond encompasses open dining and lounging areas, and a wood burning fireplace. A back door opens to a covered barbecue porch with steps leading to a pleasant, fenced-in rear patio and garden and the entrance to a two-plus car garage. The home's west wing was conceived as an expanded two-floor addition. It extends due west to the property line and begins with a welcoming sitting area, brilliantly sun-filled by a dramatic, greenhouse-effect, oversized glass ceiling and window wall. A gleaming oak-riser staircase with uniquely fabricated wrought steel railings leads down to a bright, architecturally designed, entertainment/guest suite with a large living area, heated slate floors, exposed brick, a wet bar and fridge, a gas fireplace, a uniquely-sited office and a roomy guest bedroom with a superbly finished marble bath. The light-infused upper level begins with an office gallery whose balcony railing overlooks the staircase below. Across the stairwell can be found a sumptuous primary bedroom with a dramatic vaulted ceiling, two large closets, a south-facing wall of floor-to-ceiling glass doors and a companion tiled bath. Ideally located on wide one-way, tree-lined Medill Avenue deep in a prideful Bucktown neighborhood whose mature homes retain their genuine Chicago personality. Plus, you live just minutes from child-and dog-friendly Holstein Park's playground, pathways, huge outdoor swimming pool and sports and cultural facilities, the Senior Citizens Memorial Playlot Park, the Pulaski International School, the Kennedy Expressway, numerous bus and rail commuting lines, a gourmet's dream of restaurants, a symphony of fine food markets, unique boutiques, and myriad other destinations of interest. You must see this amazing home to understand its unique, powerful personality and presence. It will change hands to a new owner soon. That owner could be you.

