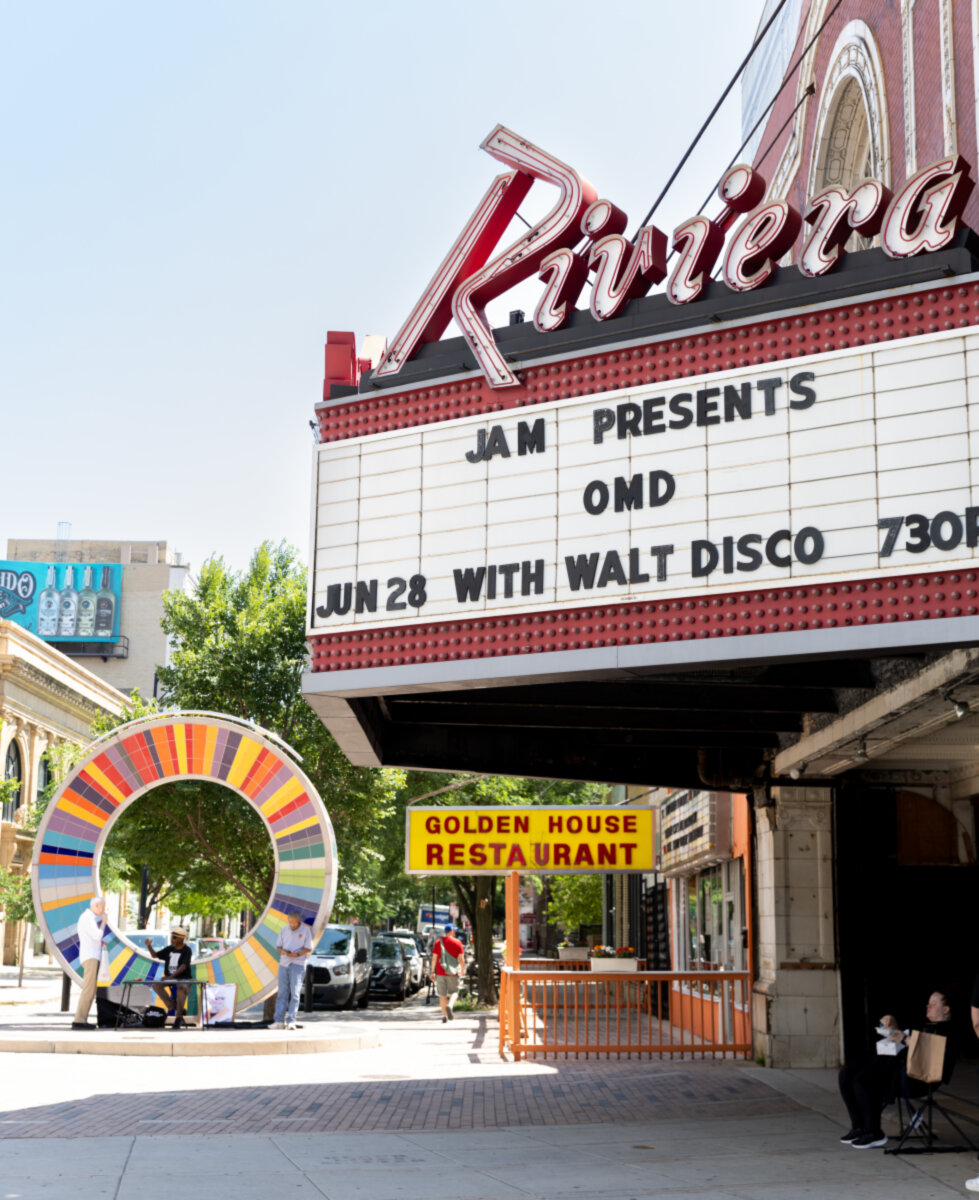
Listing Office: Compass
Listing Office Phone: 312.733.7201
Disclaimer: The data relating to real estate for sale on this website comes courtesy of Midwest Real Estate Data, LLC as distributed by MLS GRID. Real estate listings held by brokerage firms other than @properties are marked with the Broker Reciprocity thumbnail logo and detailed information about them includes the name of the listing brokers. Properties displayed may be listed or sold by various participants in the MLS. Based on information submitted to the MLS GRID as of 5/30/2023 at 5:03pm. All data is obtained from various sources and may not have been verified by broker or MLS GRID. Supplied Open House Information is subject to change without notice. All information should be independently reviewed and verified for accuracy. Properties may or may not be listed by the office/agent presenting the information. Some listings have been excluded from this website.
Uptown, IL
CTA
Metra
4731 N Paulina Street #2, Chicago, IL 60640 is a condo which sold for $460,000. 4731 N Paulina Street #2 features 3 Beds, 2 Baths. This condo has been listed on @properties Christie's International Real Estate since April 10th, 2023 and was built in 1927. Nearby schools include Mcpherson Elementary School and Amundsen High School. The nearest transit stops include Damen CTA Brown line and Ravenswood Metra Metra Union Pacific North line.
