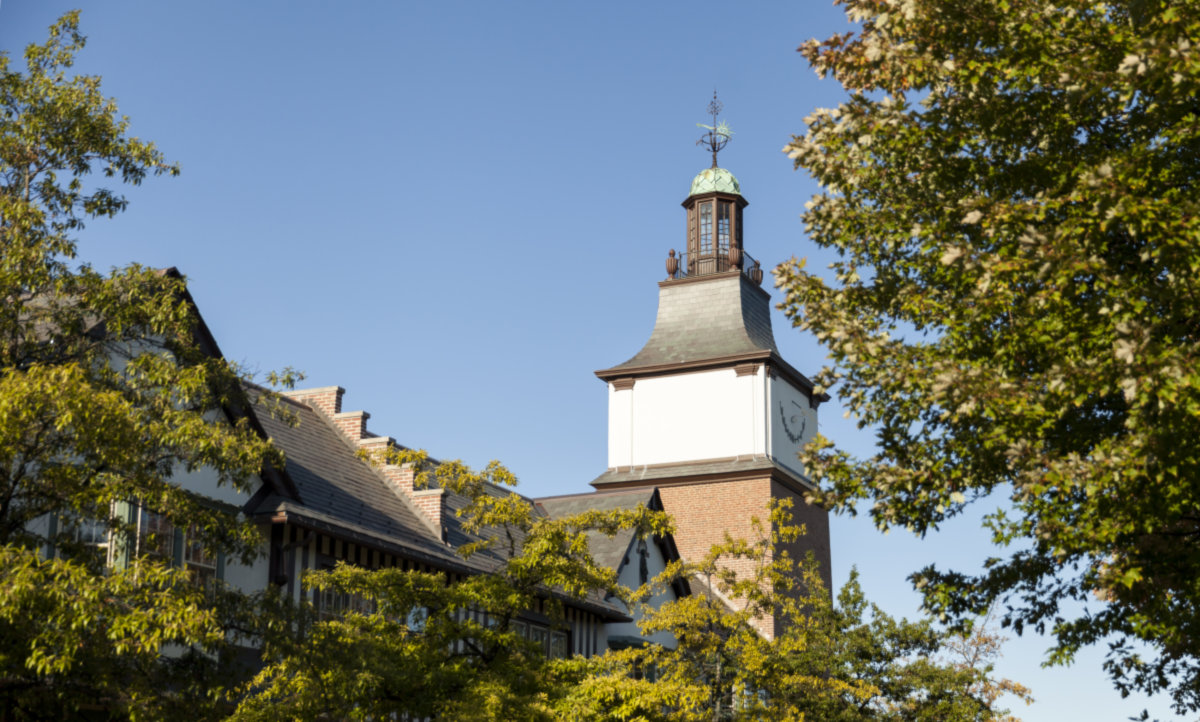Lake Forest, IL
Metra
1151 Evergreen Drive is a single family home which sold for $2,250,000. 1151 Evergreen Drive features 6 Beds, 6 Baths, 2 Half Baths. This single family home has been listed on @properties since April 11th, 2023 and was built in 1987. The nearest transit stops include Lake Forest Metra Metra Milwaukee District North line.
