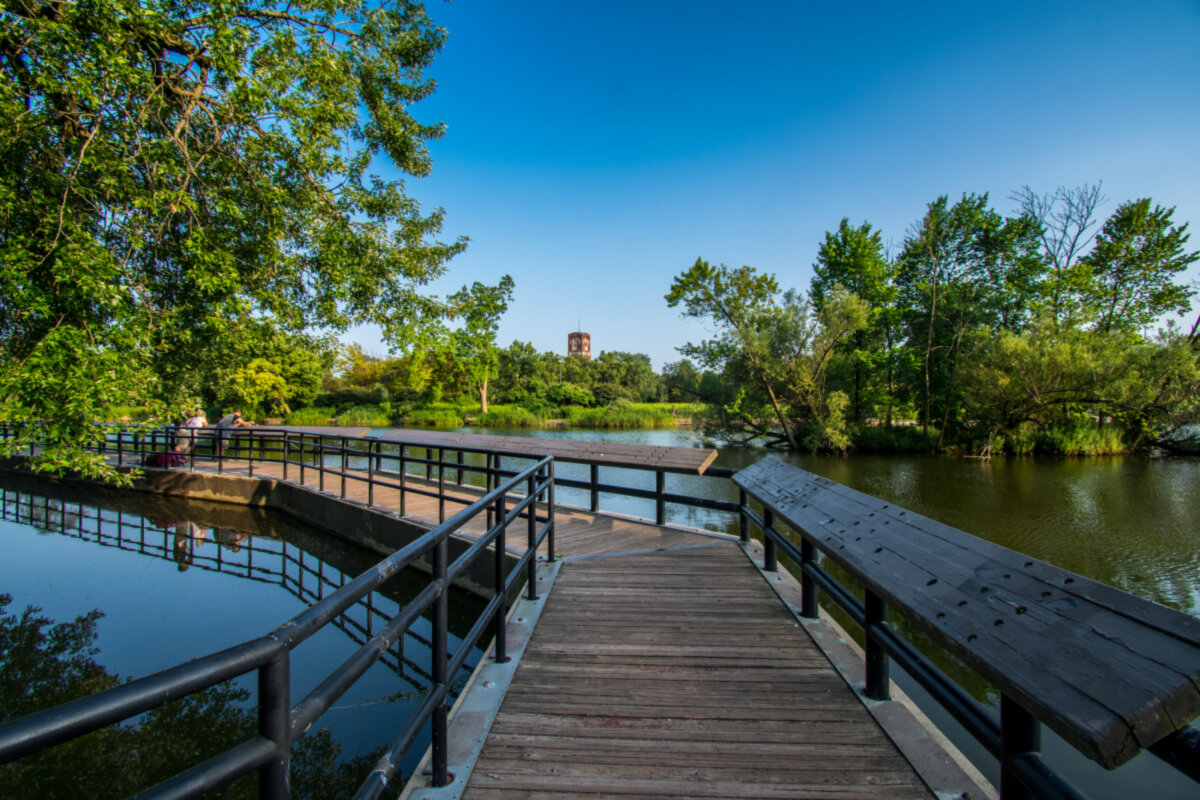
Listing Office: RE/MAX NEXT
Listing Office Phone: 312.620.3446
Disclaimer: The data relating to real estate for sale on this website comes courtesy of Midwest Real Estate Data, LLC as distributed by MLS GRID. Real estate listings held by brokerage firms other than @properties are marked with the Broker Reciprocity thumbnail logo and detailed information about them includes the name of the listing brokers. Properties displayed may be listed or sold by various participants in the MLS. Based on information submitted to the MLS GRID as of 1/9/2024 at 10:03pm. All data is obtained from various sources and may not have been verified by broker or MLS GRID. Supplied Open House Information is subject to change without notice. All information should be independently reviewed and verified for accuracy. Properties may or may not be listed by the office/agent presenting the information. Some listings have been excluded from this website.
McKinley Park, IL
CTA
1654 W 35th Street, Chicago, IL 60609 is a single family home which sold for $415,000. 1654 W 35th Street features 5 Beds, 2 Baths. This single family home has been listed on @properties Christie's International Real Estate since November 6th, 2023 and was built in 1880. The nearest transit stops include 35th/Bronzeville CTA Green line.
