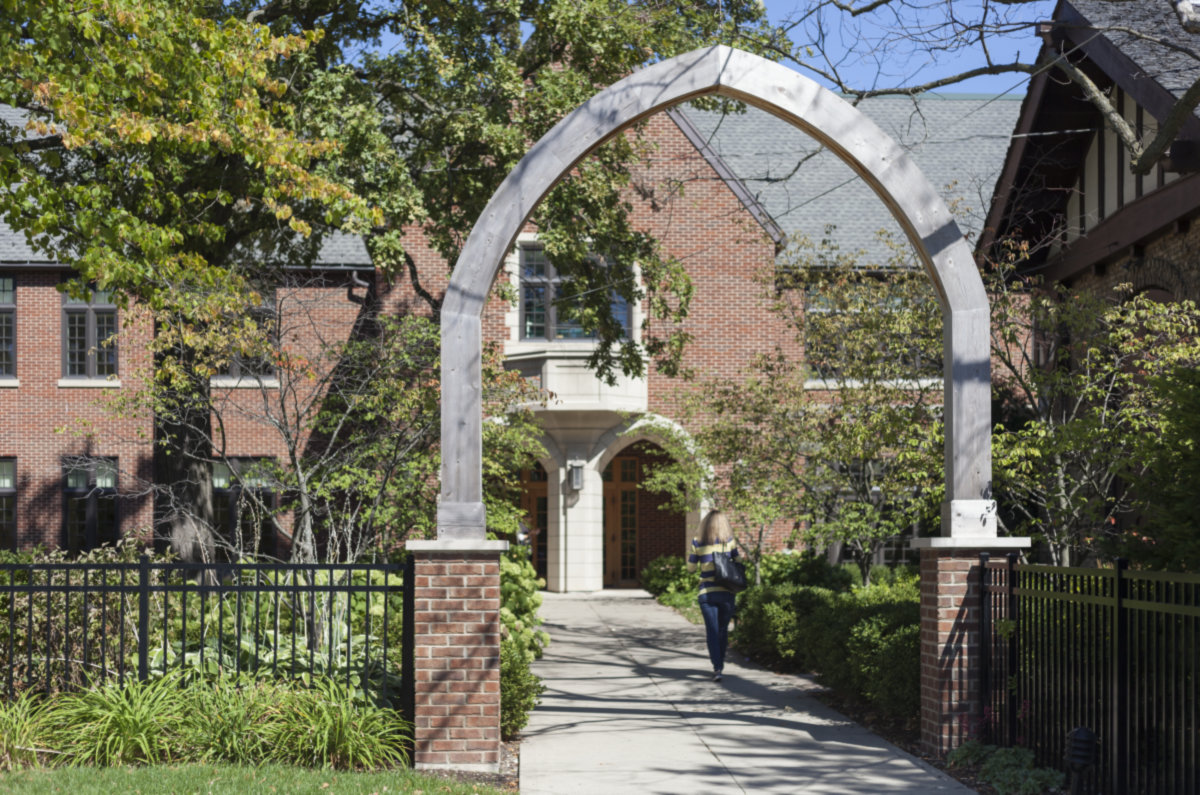Winnetka, IL
Metra
1044 Elm Street is a single family home which sold for $1,795,000. 1044 Elm Street features 5 Beds, 4 Baths, 1 Half Bath. This single family home has been listed on @properties since February 22nd, 2024 and was built in 2004. Nearby schools include Crow Island Elementary School, Carleton W Washburne School, and New Trier Twp H.s. Northfield/Wi. The nearest transit stops include Winnetka Metra Metra Union Pacific North line.
