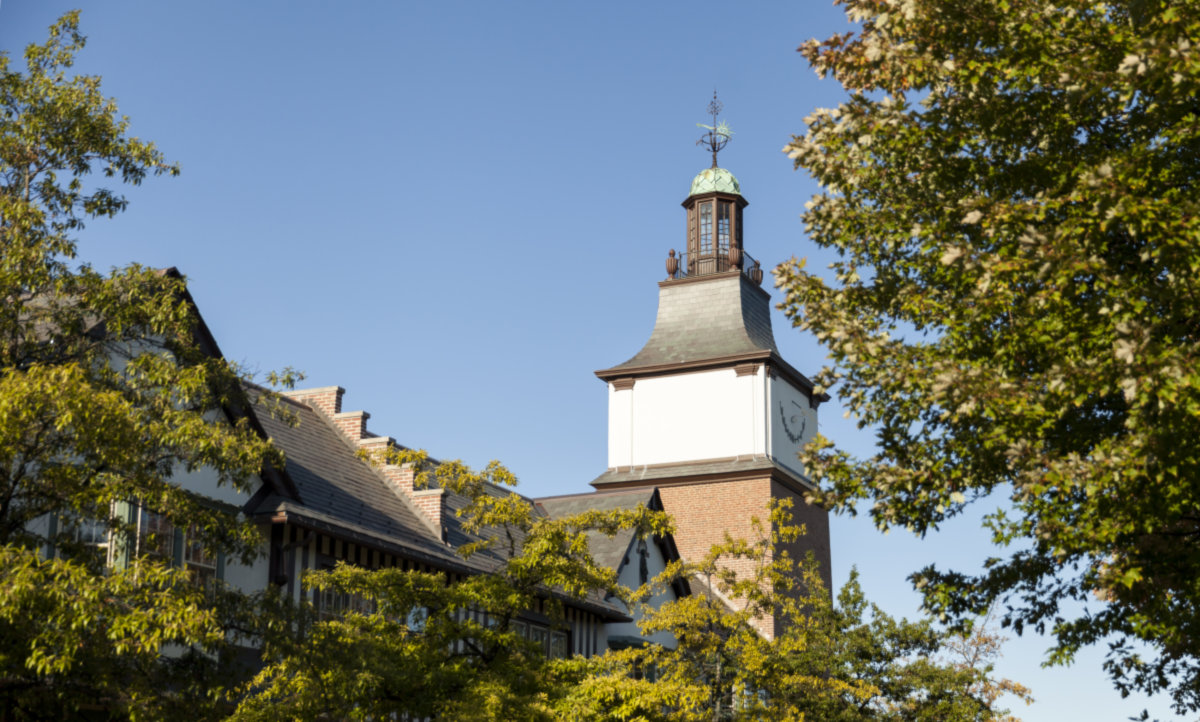Lake Forest, IL
Metra
11 Pembroke Drive is a single family home which sold for $2,000,000. 11 Pembroke Drive features 6 Beds, 5 Baths, 2 Half Baths. This single family home has been listed on @properties since May 13th, 2022 and was built in 1976. Nearby schools include Sheridan Elementary School, Deer Path Middle School, and Lake Forest High School. The nearest transit stops include Lake Forest Metra Metra Union Pacific North line.
