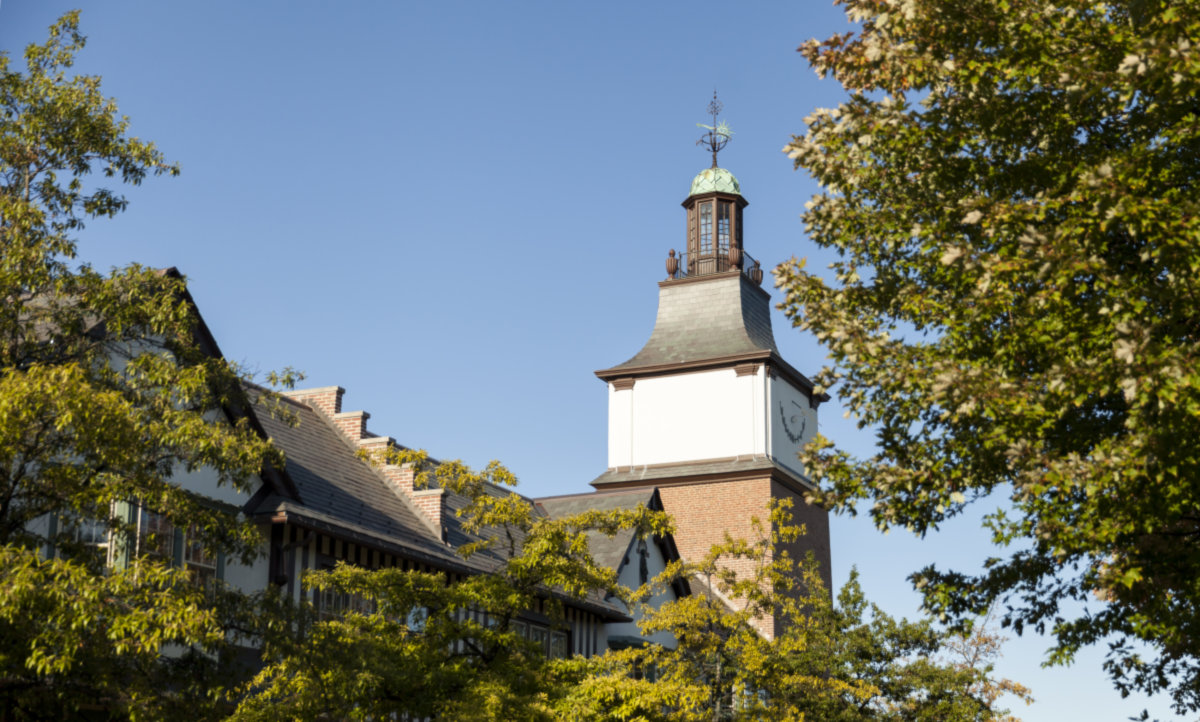Lake Forest, IL
55 Rue Foret is a single family home which sold for $750,000. 55 Rue Foret features 5 Beds, 4 Baths, 1 Half Bath. This single family home has been listed on @properties since May 10th, 2021 and was built in 1987. Nearby schools include Everett Elementary School, Deer Path Middle School, and Lake Forest High School.
