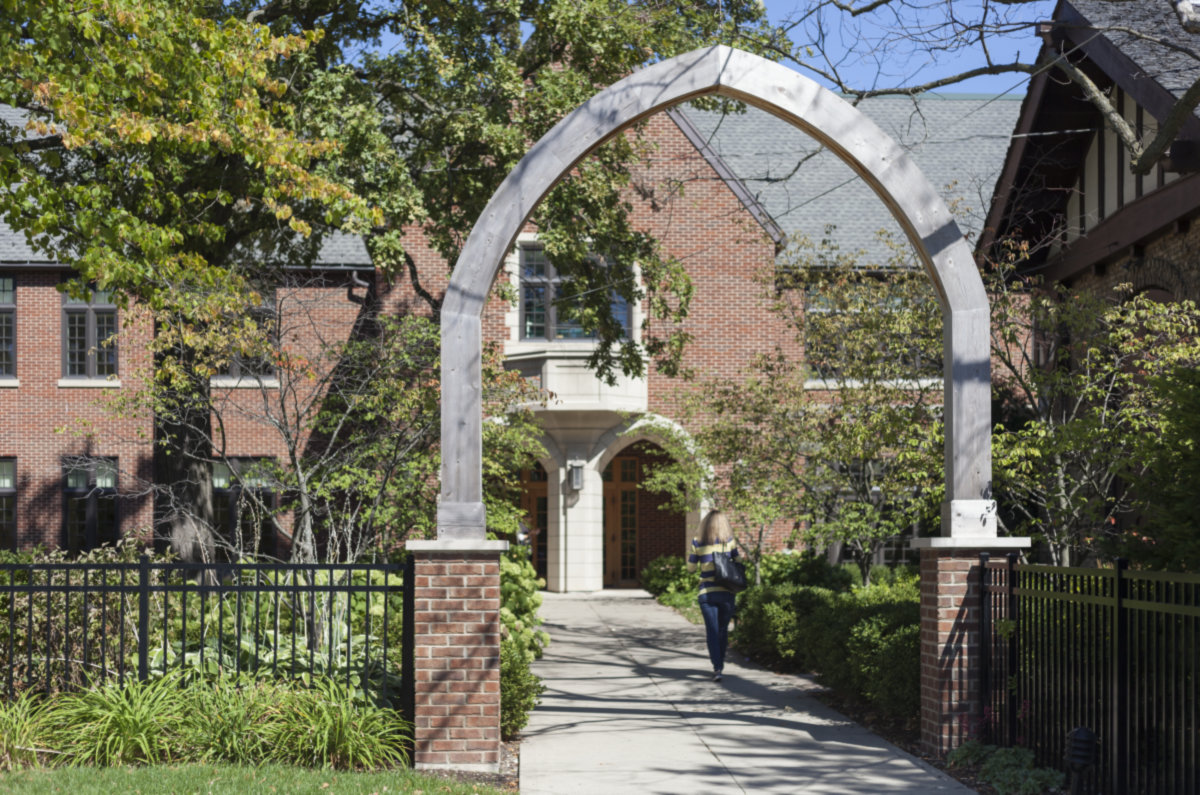Winnetka, IL
Metra
322 Chestnut Street is a single family home which sold for $2,409,625. 322 Chestnut Street features 7 Beds, 5 Baths, 2 Half Baths. This single family home has been listed on @properties since February 26th, 2019 and was built in 2006. Nearby schools include Crow Island Elementary School, Carleton W Washburne School, and New Trier Twp H.s. Northfield/Wi. The nearest transit stops include Winnetka Metra Metra Union Pacific North line.
