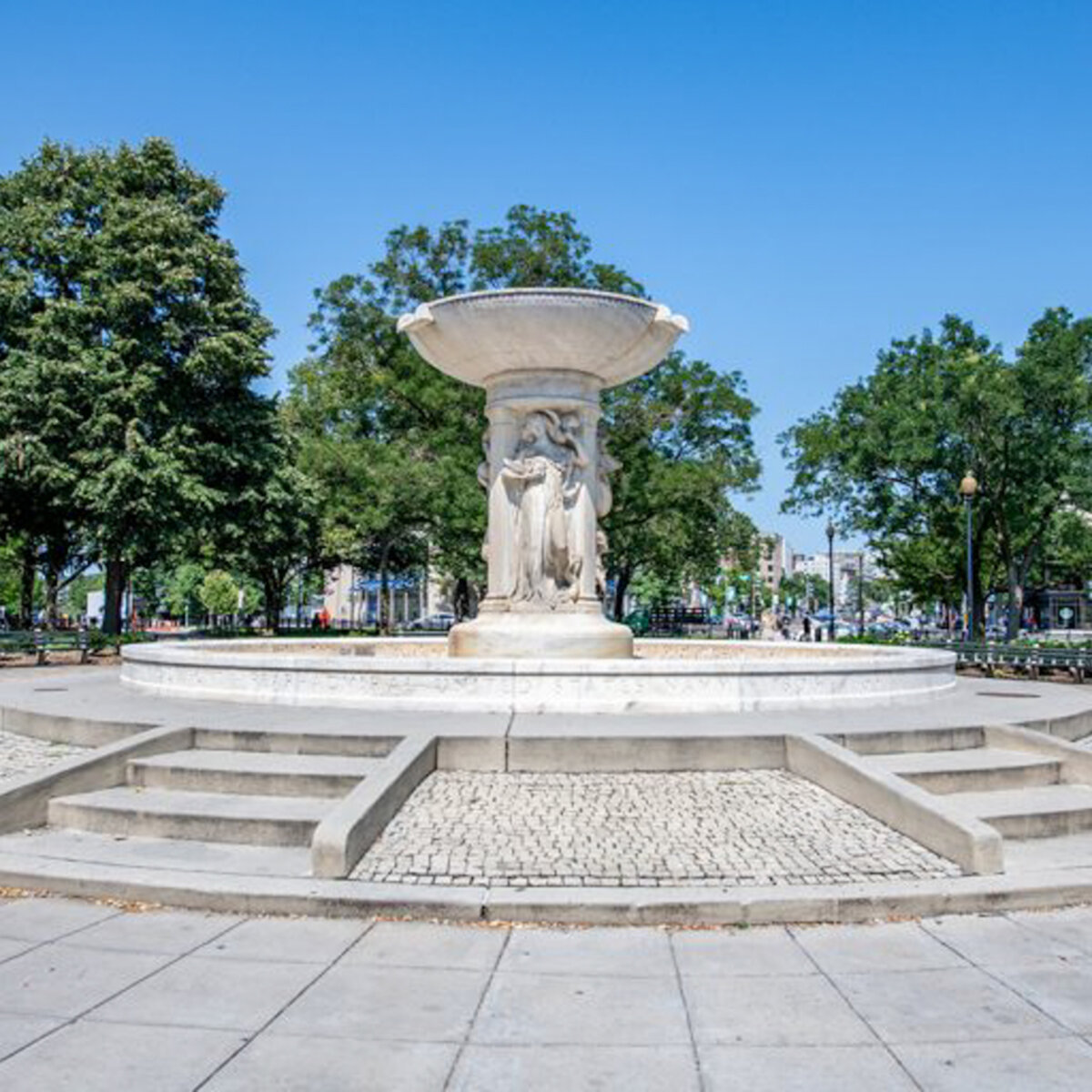
Listing Office: DC Living Real Estate LLC
Listing Office Phone: 202.455.6690
Disclaimer: The data relating to real estate for sale on this website appears in part through the BRIGHT Internet Data Exchange program, a voluntary cooperative exchange of property listing data between licensed real estate brokerage firms, and is provided by BRIGHT through a licensing agreement. Listing information is from various brokers who participate in the Bright MLS IDX program and not all listings may be visible on the site. The property information being provided on or through the website is for the personal, non-commercial use of consumers and such information may not be used for any purpose other than to identify prospective properties consumers may be interested in purchasing. Some properties which appear for sale on the website may no longer be available because they are for instance, under contract, sold or are no longer being offered for sale. Property information displayed is deemed reliable but is not guaranteed. Copyright 2024 Bright MLS, Inc.
Dupont Circle, DC
WMATA
1701 16th Street Nw #556 is a condo which sold for $430,000. 1701 16th Street Nw #556 features 1 Bed, 1 Bath. This condo has been listed on RLAH @properties since March 6th, 2024 and was built in 1920.
