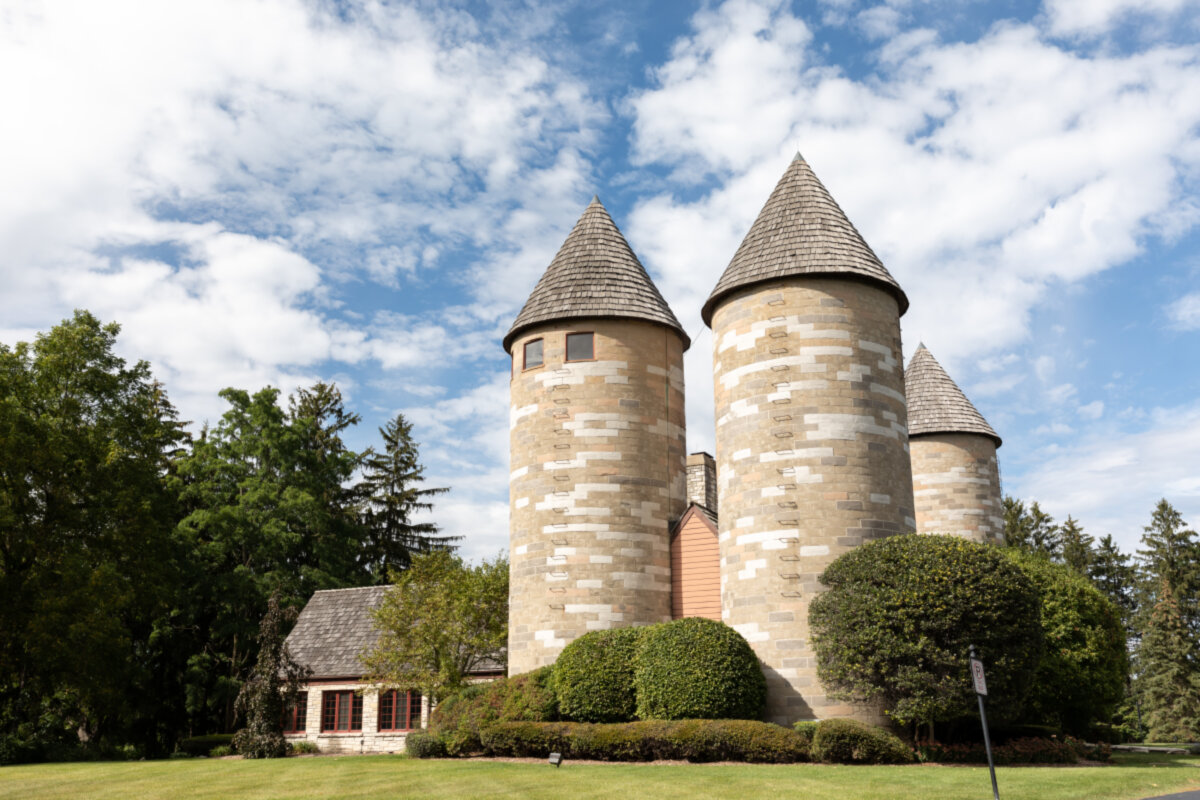Inverness, IL
128 Colony Drive is a single family home which sold for $430,000. 128 Colony Drive features 4 Beds, 2 Baths, 1 Half Bath. This single family home has been listed on @properties since May 6th, 2020 and was built in 1973. Nearby schools include Grove Avenue Elementary School, Barrington Middle School Prairie, and Barrington High School.
