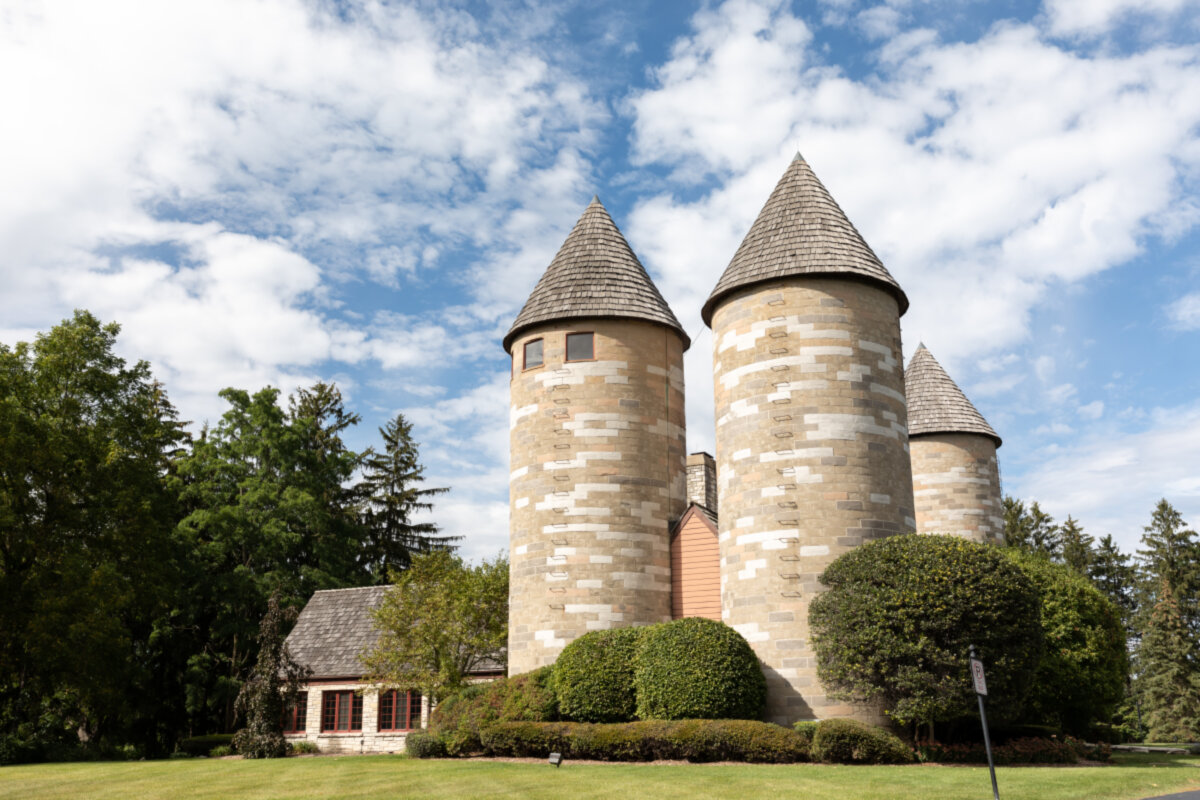Inverness, IL
1132 Carberry Circle is a single family home currently listed at $825,000. 1132 Carberry Circle features 5 Beds, 3 Baths, 1 Half Bath. This single family home has been listed on @properties since April 25th, 2024 and was built in 1987. Nearby schools include Marion Jordan Elementary School, Walter R Sundling Junior High Sc, and Wm Fremd High School.
