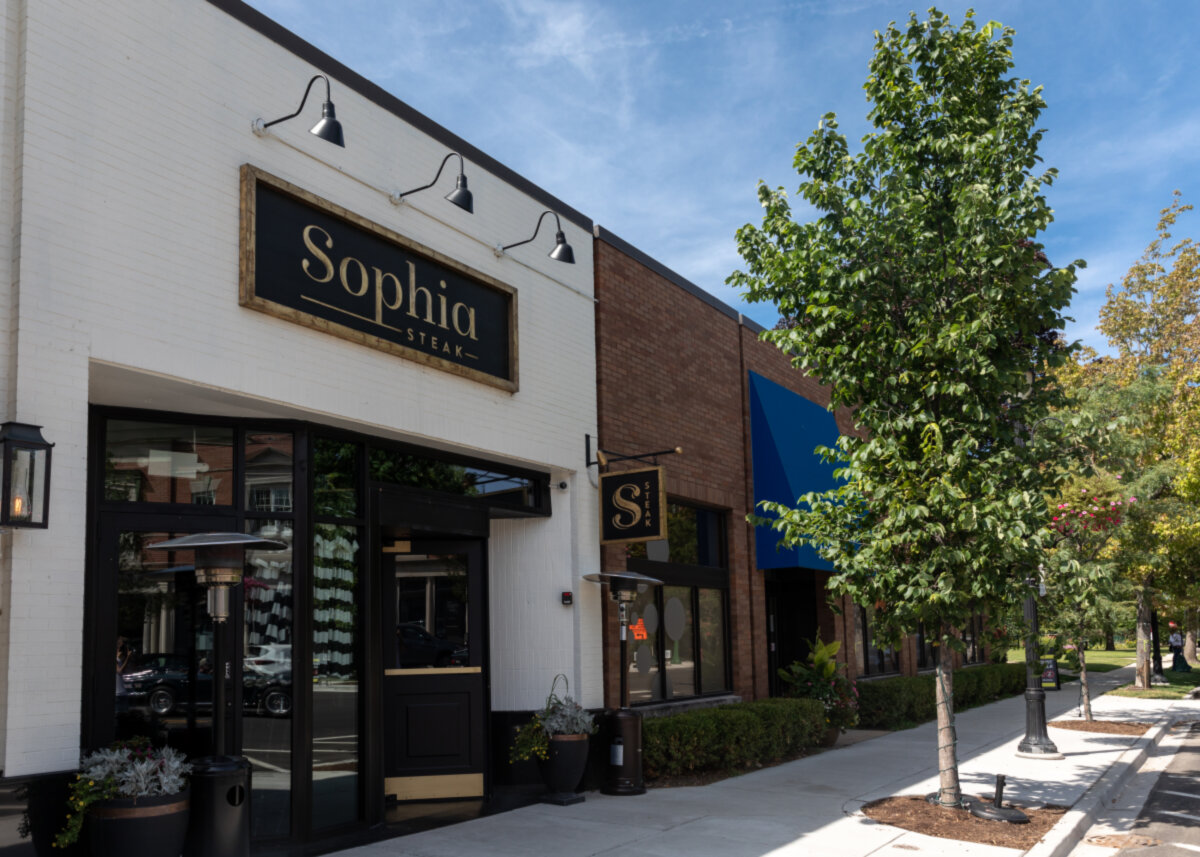Wilmette, IL
CTA
Metra
924 Sheridan Road is a single family home which sold for $1,475,000. 924 Sheridan Road features 5 Beds, 4 Baths, 1 Half Bath. This single family home has been listed on @properties since February 6th, 2020 and was built in 1937. Nearby schools include Central Elementary School, Highcrest Middle School, and New Trier Twp H.s. Northfield/Wi. The nearest transit stops include Linden CTA Purple line and Wilmette Metra Metra Union Pacific North line.
