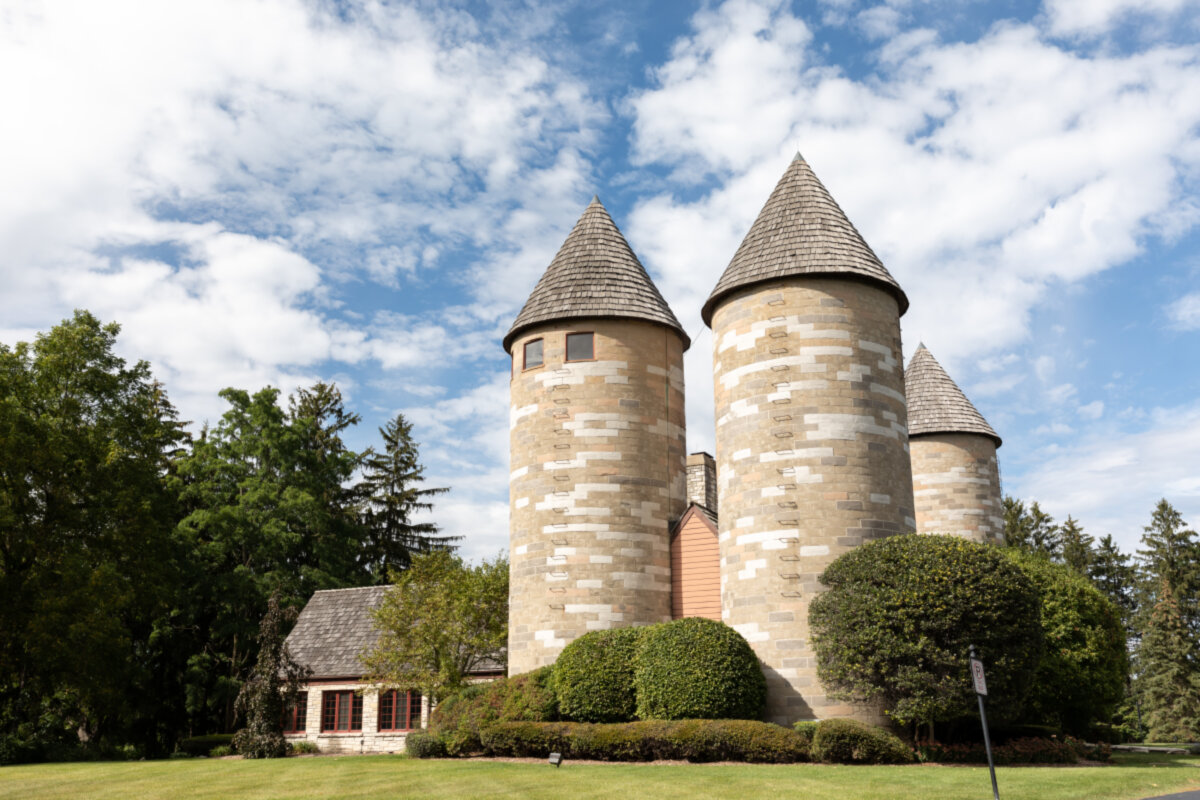

Listing Office: Century 21 Affiliated
Listing Office Phone: 847.963.0400
Disclaimer: The data relating to real estate for sale on this website comes courtesy of Midwest Real Estate Data, LLC as distributed by MLS GRID. Real estate listings held by brokerage firms other than @properties are marked with the Broker Reciprocity thumbnail logo and detailed information about them includes the name of the listing brokers. Properties displayed may be listed or sold by various participants in the MLS. Based on information submitted to the MLS GRID as of 12/1/2020 at 11:23am. All data is obtained from various sources and may not have been verified by broker or MLS GRID. Supplied Open House Information is subject to change without notice. All information should be independently reviewed and verified for accuracy. Properties may or may not be listed by the office/agent presenting the information.
Inverness, IL
1896 W Ashbury Lane is a townhome which sold for $380,000. 1896 W Ashbury Lane features 4 Beds, 4 Baths, 1 Half Bath. This townhome has been listed on @properties since October 14th, 2019 and was built in 1991. Nearby schools include Thomas Jefferson Elementary Scho, Carl Sandburg Junior High School, and Wm Fremd High School.
