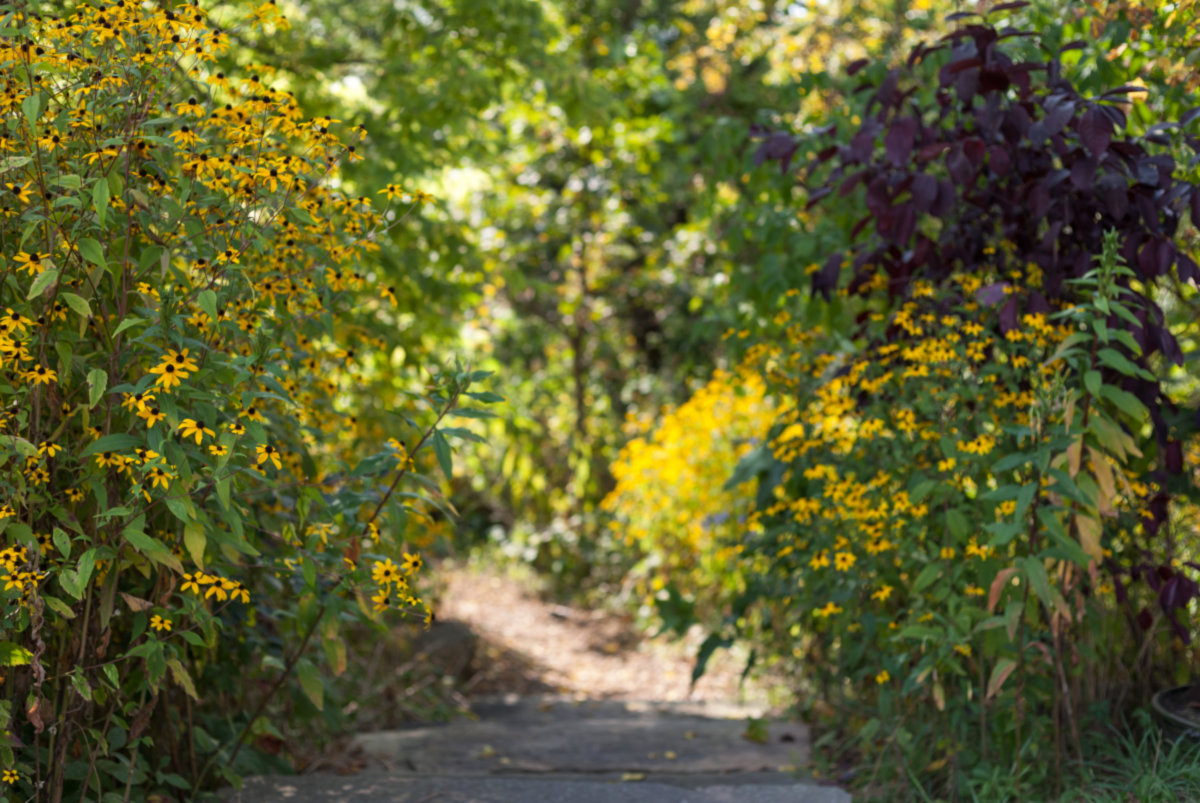Carpentersville, IL
3022 Shenandoah Drive is a single family home which sold for $303,000. 3022 Shenandoah Drive features 4 Beds, 2 Baths, 1 Half Bath. This single family home has been listed on @properties since May 17th, 2020 and was built in 2000. Nearby schools include Liberty Elementary School, Dundee Middle School, and H D Jacobs High School.
