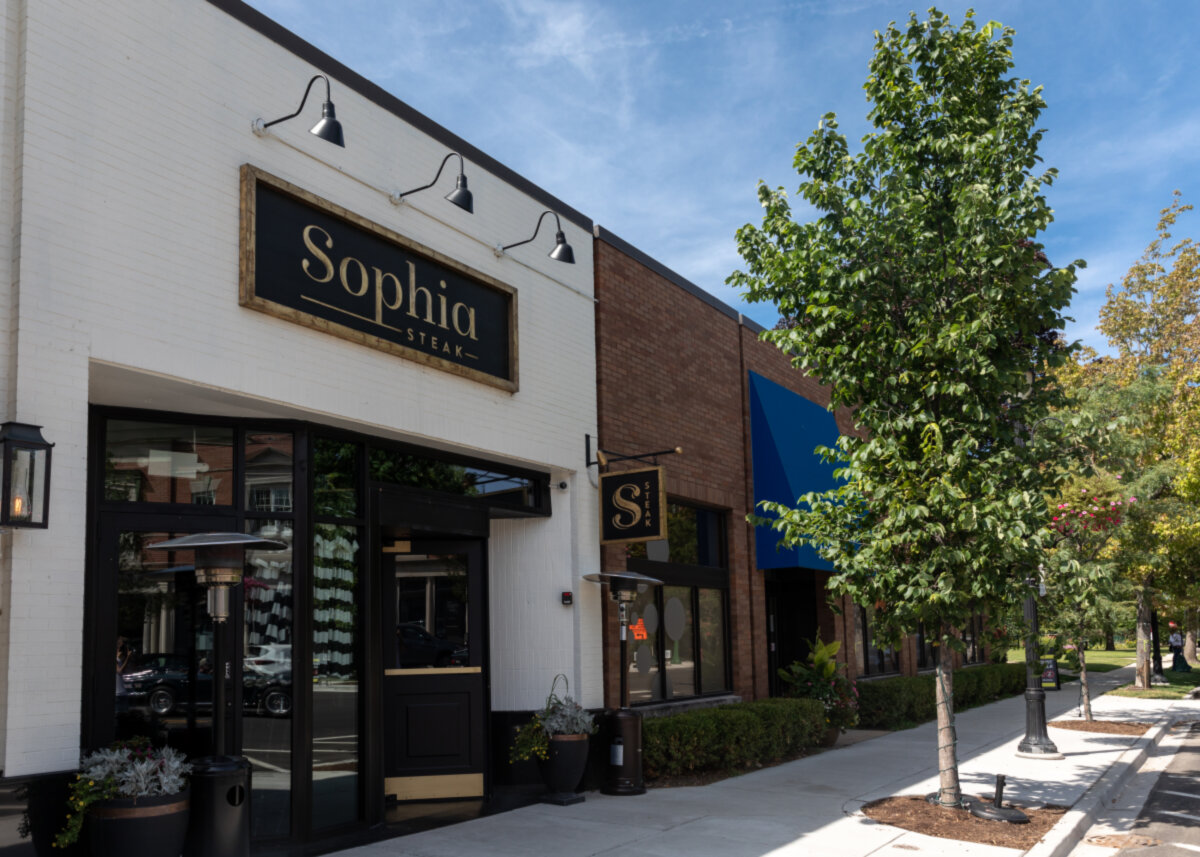Wilmette, IL
2403 Iroquois Road is a single family home which sold for $960,000. 2403 Iroquois Road features 4 Beds, 2 Baths, 1 Half Bath. This single family home has been listed on @properties since June 22nd, 2020 and was built in 1932. Nearby schools include Harper Elementary School, Wilmette Junior High School, and New Trier Twp H.s. Northfield/Wi.
