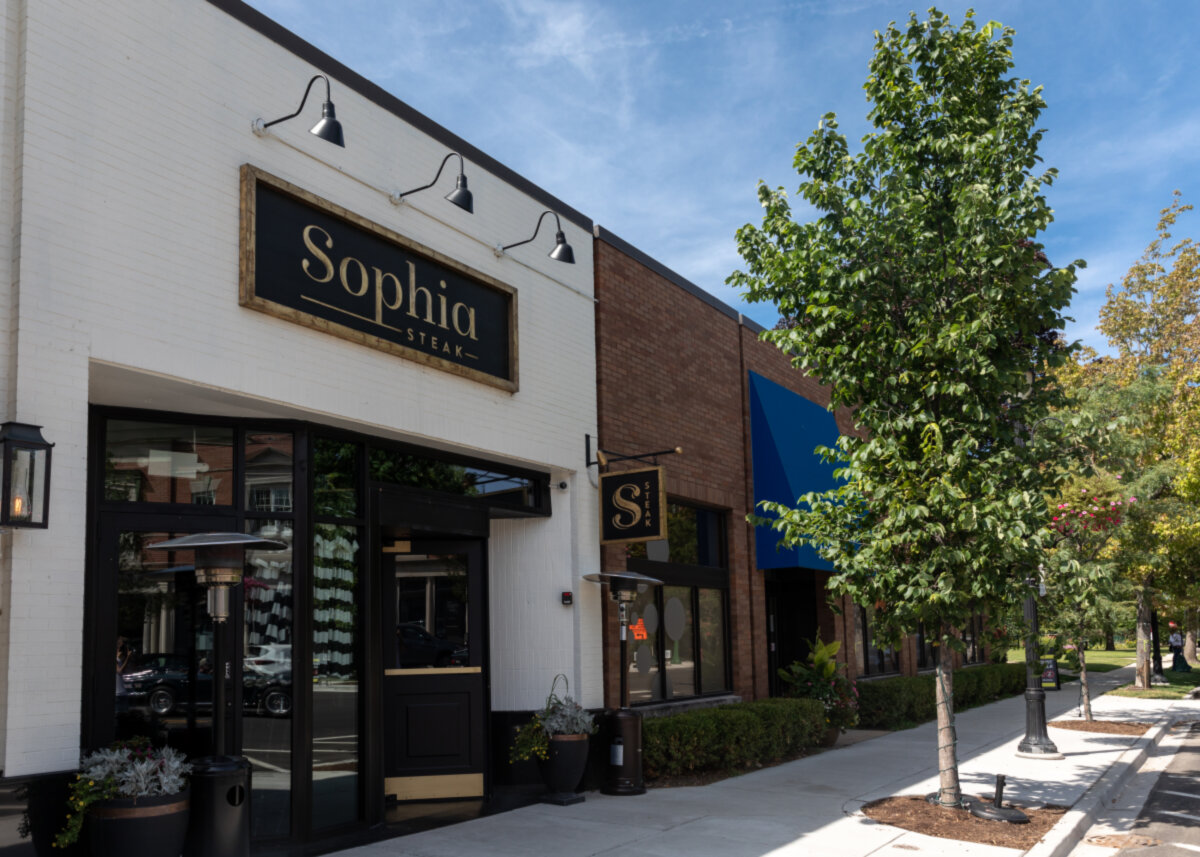Wilmette, IL
Metra
720 Ouilmette Lane is a single family home which sold for $845,000. 720 Ouilmette Lane features 3 Beds, 2 Baths, 1 Half Bath. This single family home has been listed on @properties since August 13th, 2021 and was built in 1950. Nearby schools include Harper Elementary School, Wilmette Junior High School, and New Trier Twp H.s. Northfield/Wi. The nearest transit stops include Kenilworth Metra Metra Union Pacific North line.
