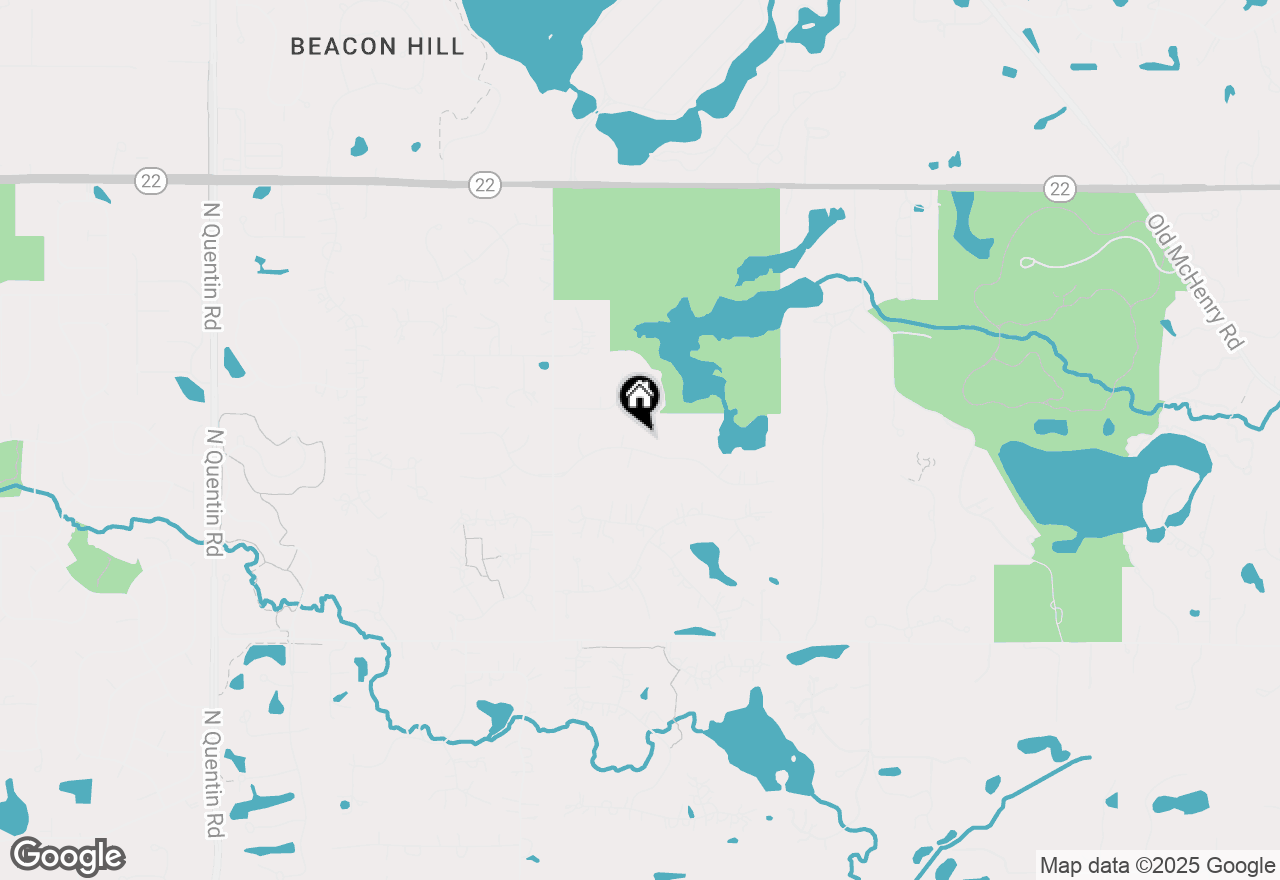
Listing Office: @PROPERTIES
Listing Office Phone: 847.381.0300
Disclaimer: The data relating to real estate for sale on this website comes courtesy of Midwest Real Estate Data, LLC as distributed by MLS GRID. Real estate listings held by brokerage firms other than @properties are marked with the Broker Reciprocity thumbnail logo and detailed information about them includes the name of the listing brokers. Properties displayed may be listed or sold by various participants in the MLS. Based on information submitted to the MLS GRID as of 12/17/2022 at 2:23am. All data is obtained from various sources and may not have been verified by broker or MLS GRID. Supplied Open House Information is subject to change without notice. All information should be independently reviewed and verified for accuracy. Properties may or may not be listed by the office/agent presenting the information. Some listings have been excluded from this website.

Kildeer, IL

Outstanding location in Meadowridge in Kildeer. I love the warmth of this home. The feeling is palpable the moment you pull up the driveway. The home is wrapped by a beautiful landscape of trees & conservancy. The kitchen overlooks the spacious family room. The cozy brick fireplace is a lovely focal point only to be outdone by the gorgeous windows framing the outdoors. I love the many spaces to enjoy & relax incl 5 bedrms and a fully finished light-filled basement! Nearby shopping & restaurants!
20896 W Yorkshire Drive, Kildeer, IL 60047 is a single family home which sold for $721,000. 20896 W Yorkshire Drive features 5 Beds, 3 Baths, 1 Half Bath. This single family home has been listed on @properties Christie's International Real Estate since October 31st, 2022 and was built in 1988. Nearby schools include Kildeer Countryside Elementary S, Woodlawn Middle School, and Adlai E Stevenson High School.
Outstanding location in Meadowridge in Kildeer. I love the warmth of this home. The feeling is palpable the moment you pull up the driveway. The home is wrapped by a beautiful landscape of trees & conservancy. The kitchen overlooks the spacious family room. The cozy brick fireplace is a lovely focal point only to be outdone by the gorgeous windows framing the outdoors. I love the many spaces to enjoy & relax incl 5 bedrms and a fully finished light-filled basement! Nearby shopping & restaurants!
