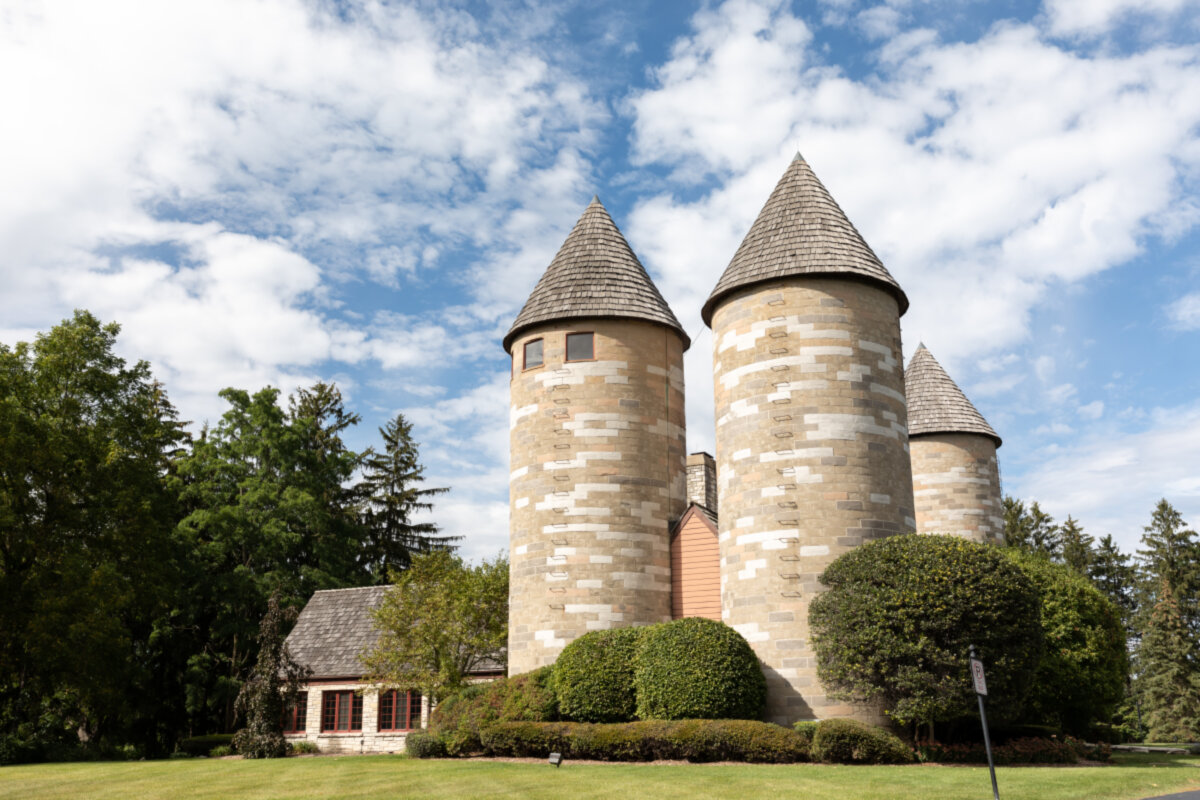
Listing Office: @PROPERTIES
Listing Office Phone: 847.657.7000
Disclaimer: The data relating to real estate for sale on this website comes courtesy of Midwest Real Estate Data, LLC as distributed by MLS GRID. Real estate listings held by brokerage firms other than @properties are marked with the Broker Reciprocity thumbnail logo and detailed information about them includes the name of the listing brokers. Properties displayed may be listed or sold by various participants in the MLS. Based on information submitted to the MLS GRID as of 12/24/2023 at 6:03am. All data is obtained from various sources and may not have been verified by broker or MLS GRID. Supplied Open House Information is subject to change without notice. All information should be independently reviewed and verified for accuracy. Properties may or may not be listed by the office/agent presenting the information. Some listings have been excluded from this website.
Inverness, IL
1727 Galloway Circle, Inverness, IL 60010 is a single family home which sold for $760,000. 1727 Galloway Circle features 5 Beds, 5 Baths, 1 Half Bath. This single family home has been listed on @properties Christie's International Real Estate since August 29th, 2023 and was built in 1985. Nearby schools include Marion Jordan Elementary School, Walter R Sundling Junior High Sc, and Wm Fremd High School.
