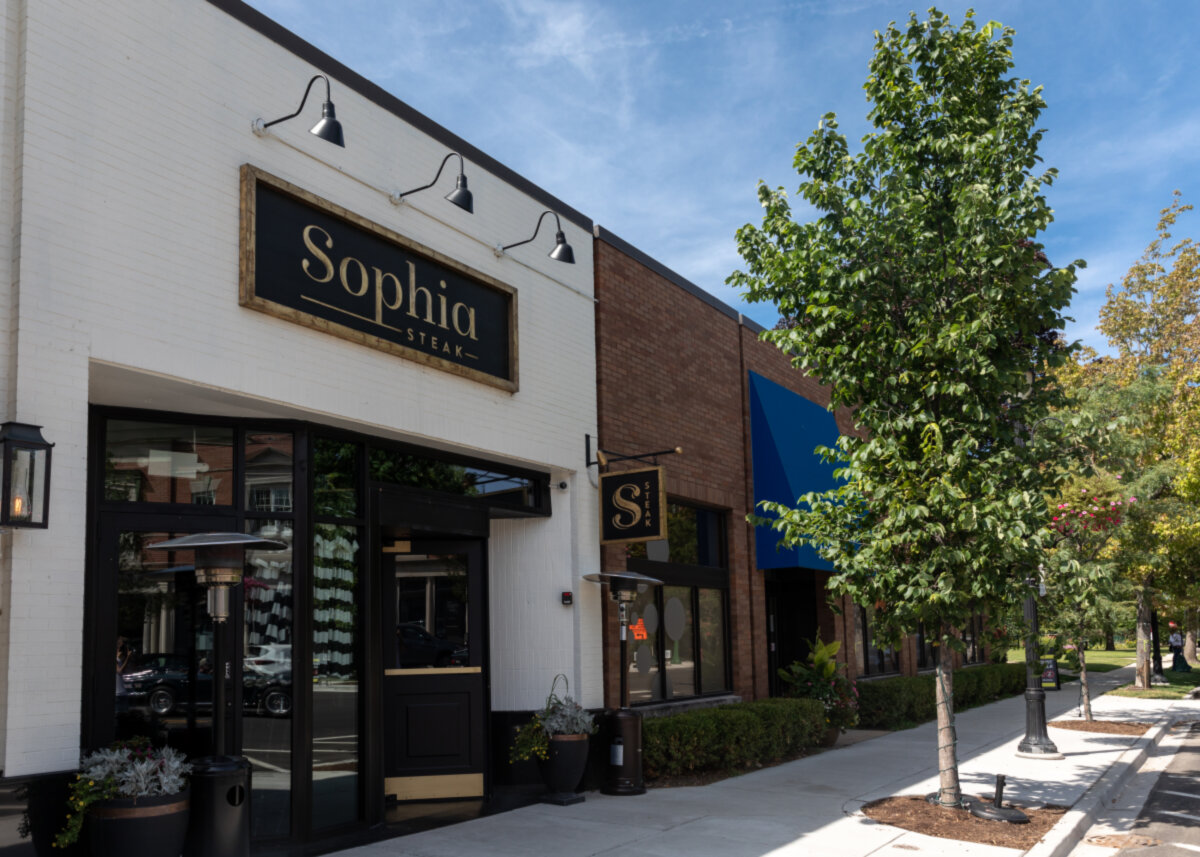Wilmette, IL
Metra
2145 Chestnut Avenue is a single family home which sold for $1,249,000. 2145 Chestnut Avenue features 4 Beds, 2 Baths, 1 Half Bath. This single family home has been listed on @properties since March 2nd, 2024 and was built in 1931. Nearby schools include Harper Elementary School, Wilmette Junior High School, and New Trier Twp H.s. Northfield/Wi. The nearest transit stops include Kenilworth Metra Metra Union Pacific North line.
