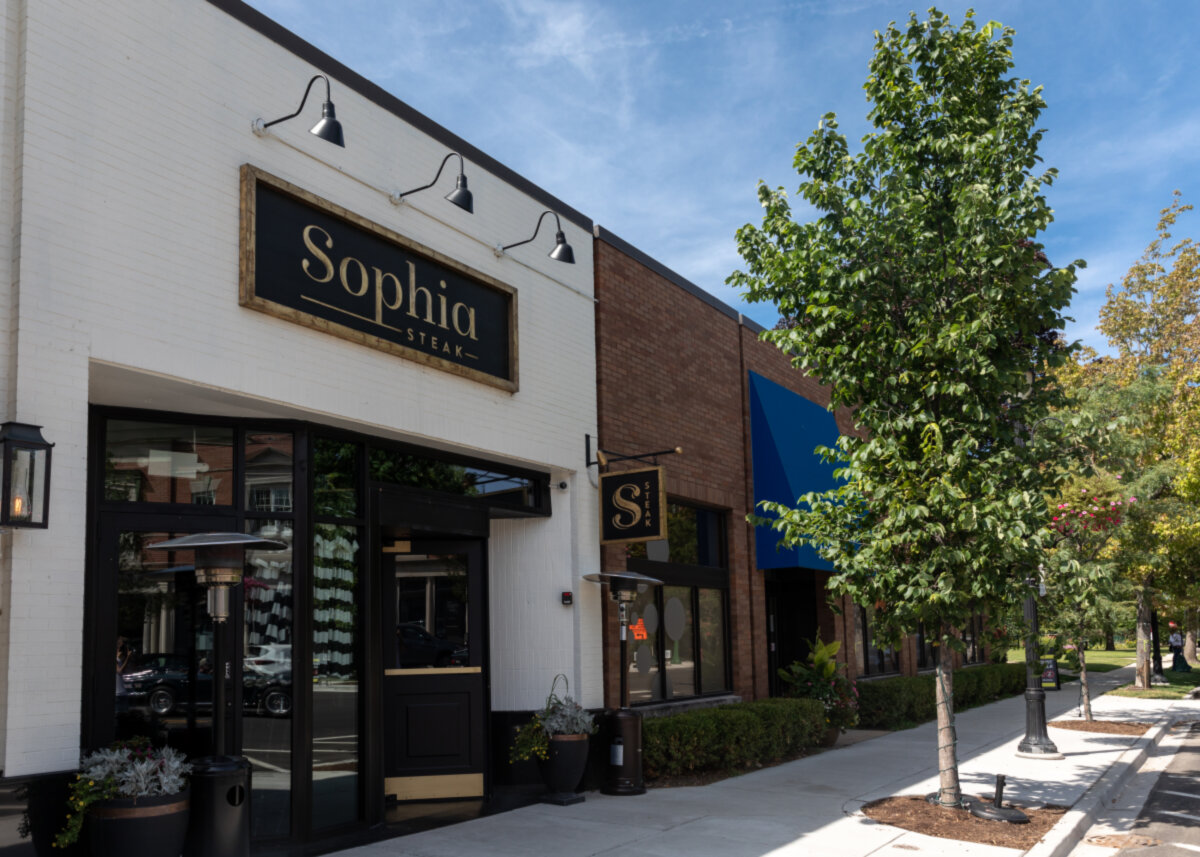
Wilmette, IL
Metra

Long time friends and neighbors own this home and have crafted it into a beautiful and warm dwelling. It was substantially redone in 2017 with a family room, mudroom and third floor added to enhance its spaciousness and welcoming nature. There's a resonance in every home. At 2011 this resonance will invite you to make this tremendous home your own.
2011 Hollywood Court is a single family home which sold for $1,275,000. 2011 Hollywood Court features 4 Beds, 3 Baths, 1 Half Bath. This single family home has been listed on @properties since April 5th, 2024 and was built in 1944. Nearby schools include Mckenzie Elementary School, Wilmette Junior High School, and New Trier Twp H.s. Northfield/Wi. The nearest transit stops include Wilmette Metra Metra Union Pacific North line.
