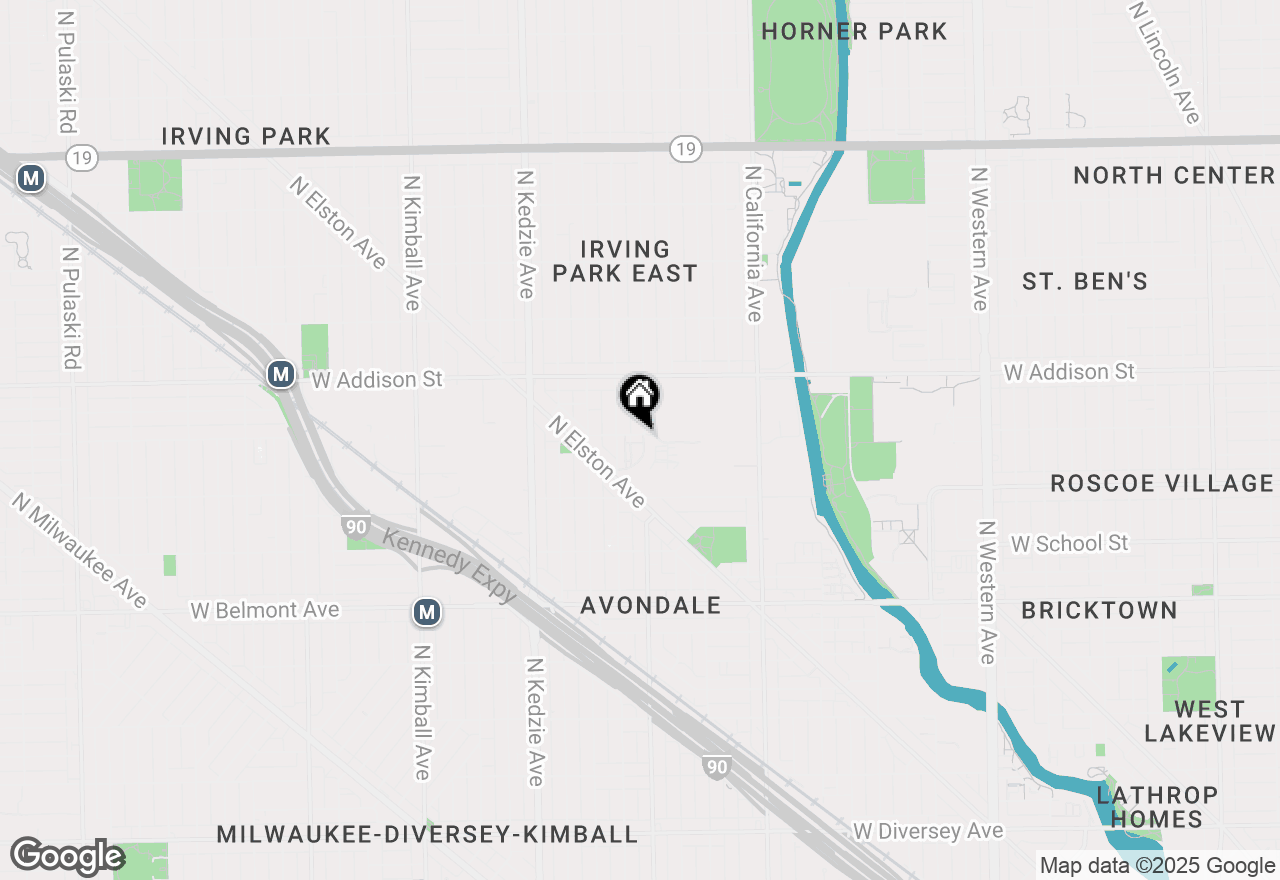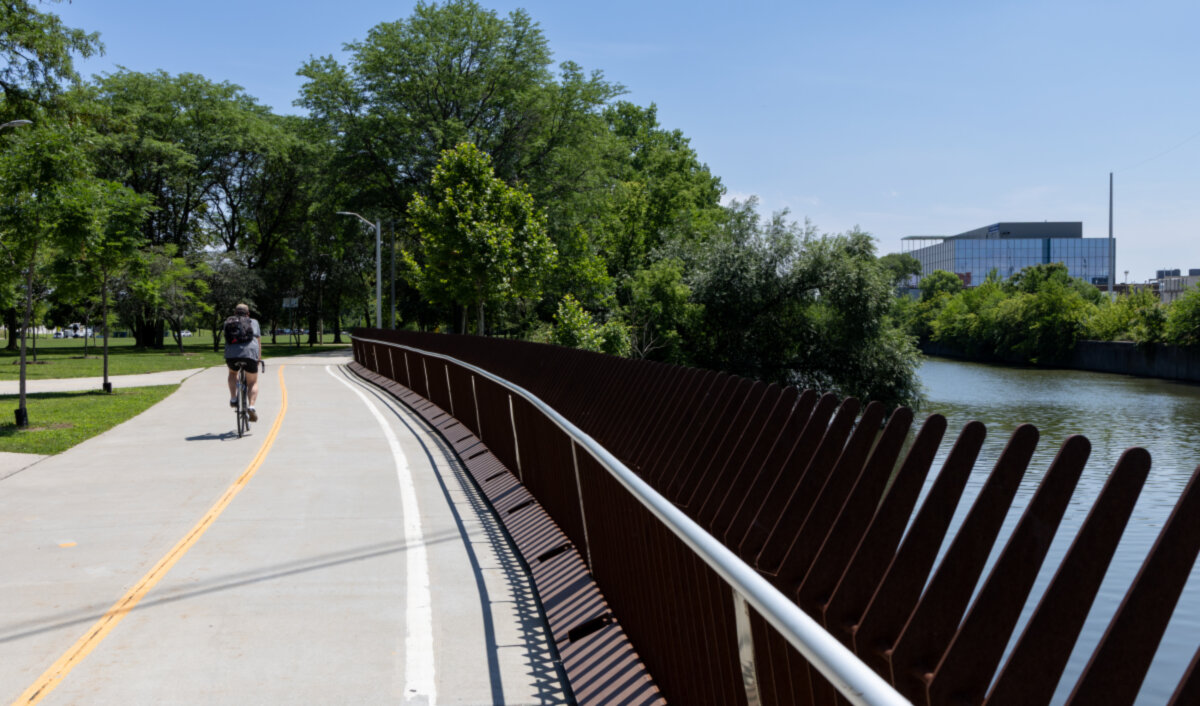
Listing Office: @PROPERTIES
Listing Office Phone: 312.254.0200
Disclaimer: The data relating to real estate for sale on this website comes courtesy of Midwest Real Estate Data, LLC as distributed by MLS GRID. Real estate listings held by brokerage firms other than @properties are marked with the Broker Reciprocity thumbnail logo and detailed information about them includes the name of the listing brokers. Properties displayed may be listed or sold by various participants in the MLS. Based on information submitted to the MLS GRID as of 11/14/2024 at 6:03am. All data is obtained from various sources and may not have been verified by broker or MLS GRID. Supplied Open House Information is subject to change without notice. All information should be independently reviewed and verified for accuracy. Properties may or may not be listed by the office/agent presenting the information. Some listings have been excluded from this website.

Avondale, IL
CTA

Love the city but crave the suburb neighborhood feel? This semi-gated community is tucked away from the hustle and bustle of the city but yet conveniently located to everything. It's a hidden gem with it's courtyard that is a little sanctuary for all residents to enjoy! You will fall in love with both this spacious townhome and the neighborhood of Cornelia Court!
3003 W Cornelia Avenue, Chicago, IL 60618 is a townhome which sold for $670,000. 3003 W Cornelia Avenue features 3 Beds, 3 Baths. This townhome has been listed on @properties Christie's International Real Estate since September 6th, 2024 and was built in 2006. The nearest transit stops include Belmont CTA Blue line.
Love the city but crave the suburb neighborhood feel? This semi-gated community is tucked away from the hustle and bustle of the city but yet conveniently located to everything. It's a hidden gem with it's courtyard that is a little sanctuary for all residents to enjoy! You will fall in love with both this spacious townhome and the neighborhood of Cornelia Court!
