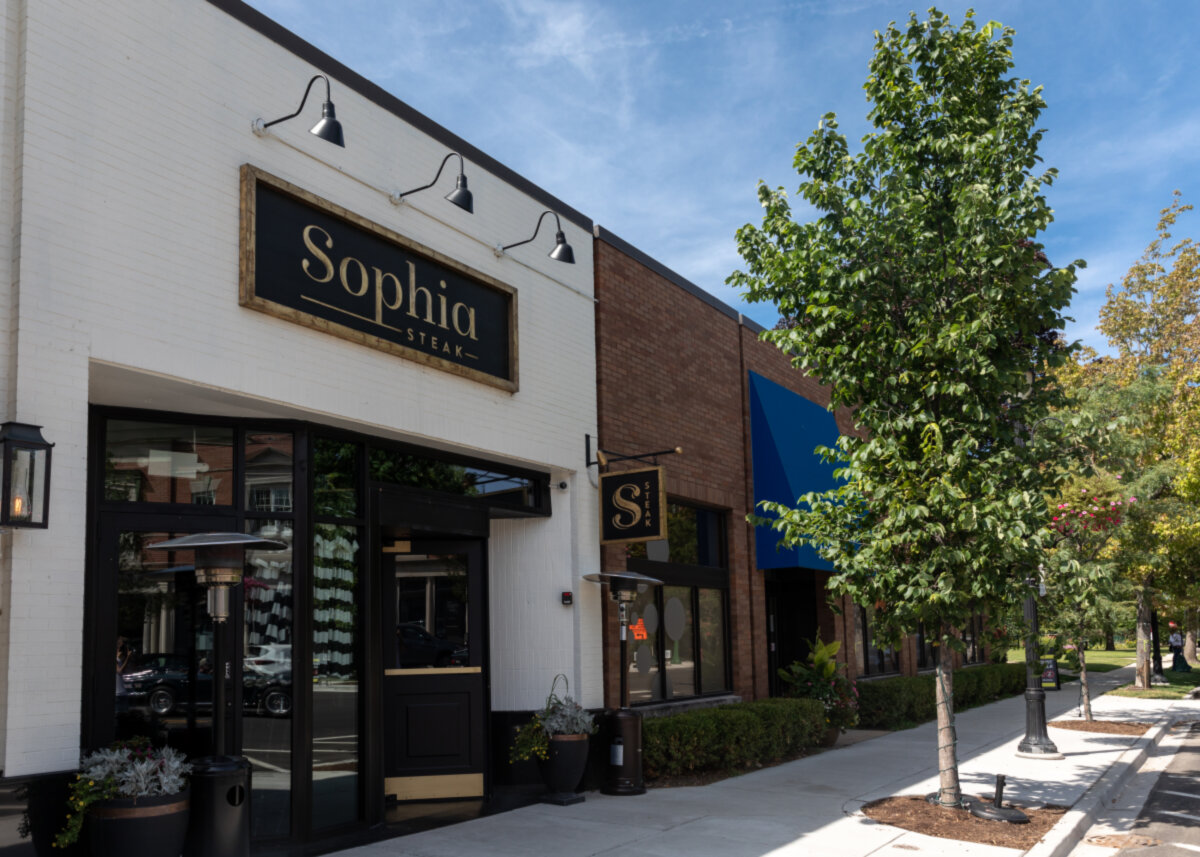Wilmette, IL
Metra
2323 Iroquois Road is a single family home which sold for $1,182,500. 2323 Iroquois Road features 5 Beds, 3 Baths, 2 Half Baths. This single family home has been listed on @properties since June 11th, 2020 and was built in 1954. Nearby schools include Harper Elementary School, Wilmette Junior High School, and New Trier Twp H.s. Northfield/Wi. The nearest transit stops include Kenilworth Metra Metra Union Pacific North line.
